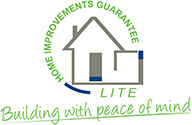Building Regulations
If you want your converted loft space to be a legal part of your home it must have a building regulation certificate. Your loft space will only be recognised by any bank or lender as a legitimate part of your extended home when you have a building regulation certificate.
Touchstone lofts appoint and assist a building regulation officer to undertake their inspection of the documents and the build we undertake. A building regulation officer is licence by the government to inspect and check that works done in your home are carried out to the required standards of safety and regulations laid down by the Building Act.
There are various areas of the build the inspector will check.
PLANS AND STRUCTURAL CALCULATIONS
A copy of the plans and structural calculations prepared by a qualified structural engineer is sent to the officer for a pre plan check. the various details will be inspected to check the suitability and legitimacy of the proposed works. Our structural engineers are very experienced and the design and build will optimise the space and design of the loft.
SITE VISITS TO CHECK THE BUILD
Once the works have commenced the inspector will attend the site to check that the build is being carried out to building regulation standard. Any recommendations will have to be followed.
ELECTRICAL SAFETY
A qualified electrician will oversee the electrical installation and issue the final certificate. this will be sent to the inspector for review on completion.
FIRE PROTECTION
The whole property will now have another storey and various Fire Protection measure will have to be installed to ensure the inspector confirm legal conformity to current building regulation standards. Means of escape and a smoke detection system will be fitted.
INSULATION
Touchstone lofts prides itself with its green credentials, part of this is complying with the required standards of insulation to keep the property warm, prevent heat loss and reflect excessive heat and for fire protection.
VENTILATION
Poor ventilation in various pockets created during the build will lead to condensation and then damp. adequate ventilation is paramount to conform to building regulations.
STRUCTURAL STABILITY
The build must be sound and solid and the materials used, the fixings employed must all be rigid and conform to the regulations, these will all be checked by the inspector.
PLUMBING AND HEATING
The officer will check all plumbing connections and check the heating added to the loft conversion.
FINAL COMPLETION
Once all the works are completed the inspector will carry out a final inspection at the property and if all is built correctly will issue certification.








