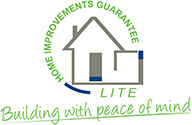Dormer
A rear dormer loft conversion is a dormer, in a variety of formats, that is built on the rear roof of your property. The rear dormer can be flat roof, pitched roof or mansard type. The dormer face and cheeks are clad in a selection of finishes. Most common is tile, this is hung and is normally matching or blended to match your property.
Other dormer finishes include – slate, rendered or brickwork.
How you choose the finish of your dormer depends very much on taste and planning regulations. Most planners want matching materials, but there is room to personalise your design so it meets with your aesthetics.
These cost from £30,000 to £45,000 depending on specification and size.
Click any image to enlarge
L SHAPED DORMERS
These types of dormers are very popular in Oxford and are usually suitable for traditional terraced housed, usually Victorian terraced.
These properties usually have a rear section roof that can also have the potential for a loft conversion. Depending on the size of the rear section of the home will determine the type of the loft space created here, we have done rooms as big as 7m x 4m here as “Permitted Developments”, that is no planning permission.
Click any image to enlarge








