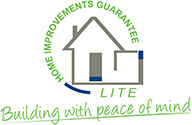Permitted Developments
Planning permission is usually required unless the parameter of Permitted development can be met, details below, there are some minor exceptions. Flats are excluded, and if the property is a conservation area, is listed or in an area of outstanding natural beauty.
A loft conversion is considered to be a permitted development if the following conditions are met:
- There is a volume allowance of 40 cubic metres added roof space for terraced houses
- There is a volume allowance of 50 cubic metres added roof space for detached and semi-detached houses
- No extension beyond the plane of the existing roof slope of the principal elevation that fronts the highway
- No extension to be higher than the highest part of the roof is permitted
- The new materials like tiles, to be similar in appearance to the existing house
- There are no verandas, balconies or raised platforms or terraces
- Side-facing windows to be obscure-glazed; any opening to be 1.7m above the internal floor
- Roof extensions not to be permitted development in designated areas
- Roof extensions, apart from hip to gable ones, to be set back, as far as practicable, at least 20omm from the original eaves
- Roof enlargement cannot overhang the outer face of the wall of the original house.








